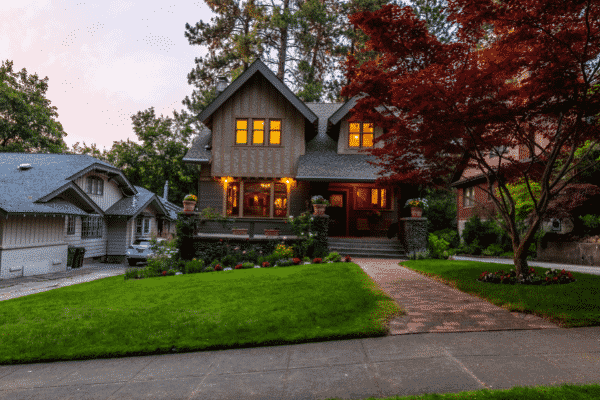If you’re building a new home, landscape design is an essential element of your planning process.
As a reflection of ourselves, our home tells the story of who we are, and so much planning and effort goes into the designing of the space inside.
Equally important though, is the designing of the space outside.
What kind of a garden do you envisage – flowers and shrubs and grass, decks and furniture, lighting? A pool maybe, or other water features?
Before you start constructing
When the builder prepares approval drawings for the construction of your new home, a landscape plan must be submitted for council approval.
Some builders have an in-house design team to do the landscape plan. If there is none, a landscape designer/architect would be able to prepare one for you.
Consider, in your planning process, how you would like your outdoor areas to suit your family’s needs.
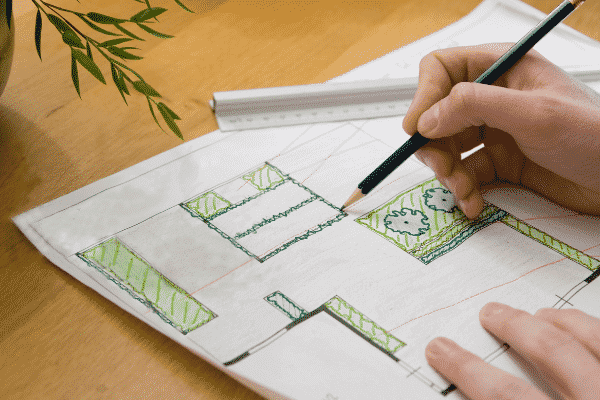
For example, if deck is a must-have in your outdoor space, then this needs to be indicated in the landscape plan for council approval.
If you have a slope yard, a retaining wall will be needed to retain the earth and for the space to be useable for your family.
A landscape designer/architect will be able to handle these and other issues, such as what to do with an odd-shaped block, or a very steep slope.
Some builders have an in-house design team to do the landscape plan. If there is none, a landscape designer/architect would be able to prepare one for you.
The outdoor area should marry itself well with the design of your new home, so it will be best if you engage the professionals from the start of your new home project.
After construction
Most builders these days engage a private certifier to gain an occupational certificate for new homeowners. In order to get the certificate, landscaping your yard will play a vital role. Below is the landscaping checklist to be ticked off once your building construction is completed.
Driveway
If you choose a custom builder, the driveway might be part of your package. Builders usually leave this to owners; in that scenario, a structural landscaper or concreter with current license needs to be engaged. To construct your driveway till the roadside kerb, a residential vehicular crossing application form needs to be submitted to the local council – they will do the required inspection before the driveway is constructed.
Swimming Pool/Plunge pool
Your builder might be able to build your pool, but if they do not provide the service. A pool builder will have to be engaged. The landscape designer /architect can prepare council approval drawings and design lush greenery around the pool.
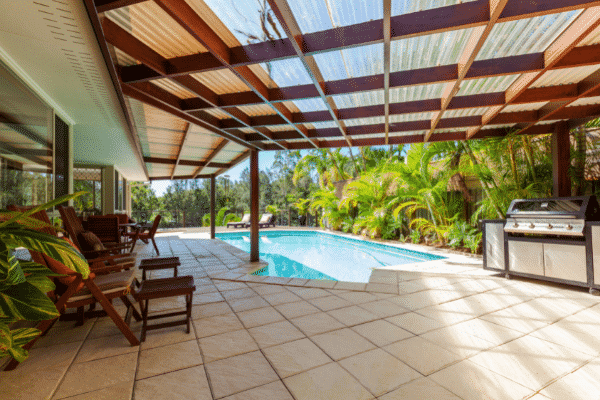
Planting
Decide early on what sort of plants you want in your yard and the time required to maintain them. New homes built in a new development area will need to follow the developers design guidelines for landscaping, and council might require homeowners to plant some native plants indigenous to that environment.
Retaining wall
A retaining wall is a must if you have a slope yard. Council is very particular about the height of the retaining wall to make your outdoor space functional. You can use concrete blocks, timber or stone to build your retaining wall.
Alfresco
Most new homes these days have an alfresco connecting the inside and outside space seamlessly. In most cases the builder does not do the alfresco flooring. If you decide to go for decking then there are various options available depending on your budget and usage of the space. If there is no alfresco and you want to build a deck for outdoor dining and entertainment, then deck comes under hard surface for council approval.
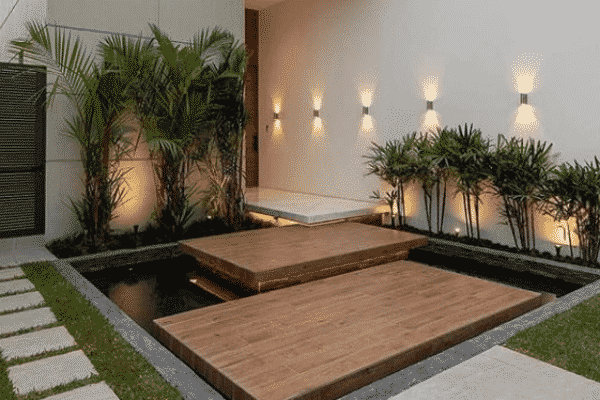
Rain garden
Recently built homes have rain gardens in their backyard. These are pits in which roof and surface water are collected. You could fill with gravel and soil and plant native shrubs – these can help filter the pollutants before the water goes to the storm water pipe, protecting the waterways.
Fencing
It’s wise idea to budget early on about boundary fencing of your home because this may not be part of your builder’s package.
Other amenities to think about when it comes to your outdoor space will be garden shed, clothesline, bin area, mailbox, lawn area, access through side yards, surface finish and paving.
Council Approvals after Construction
You will require council approvals for pool, retaining wall above 600 mm height etc.
The proportion of soft scape (like garden bed, lawn, planting area) to hard scape (hard surface like concrete, deck etc.) needs to be at least 25 to 30 % for lot size of 500 to 900 sq m for most councils in the Sydney suburban area.
Council approval will be required if you completely change the landscape plan that was submitted as part of your building approval early on before construction.
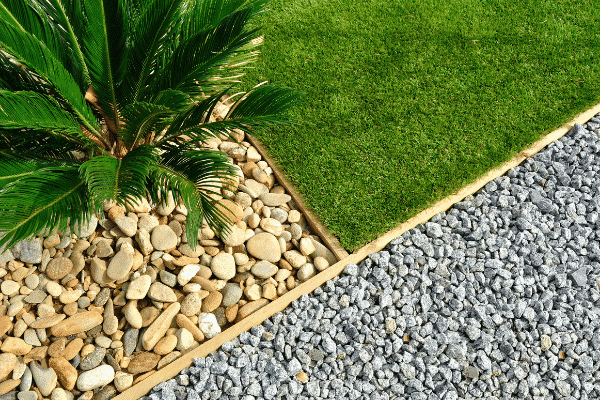
Choosing the Designers and Contractors
Choose a landscape designer /architect whose style you like and who understands your outdoor requirements. Most professionals offer consultations at the start of the design process and will be able to bring your vision of outdoor space to reality.
Remember, a good design can be brought to life only by quality tradespeople, so choosing the contractor is particularly important to achieve your dream outdoor space.
READ ALSO: HomeWorld: Where dreams come true
Link up with us!
Indian Link News website: Save our website as a bookmark
Indian Link E-Newsletter: Subscribe to our weekly e-newsletter
Indian Link Newspaper: Click here to read our e-paper
Indian Link app: Download our app from Apple’s App Store or Google Play and subscribe to the alerts
Facebook: facebook.com/IndianLinkAustralia
Twitter: @indian_link
Instagram: @indianlink
LinkedIn: linkedin.com/IndianLinkMediaGroup



